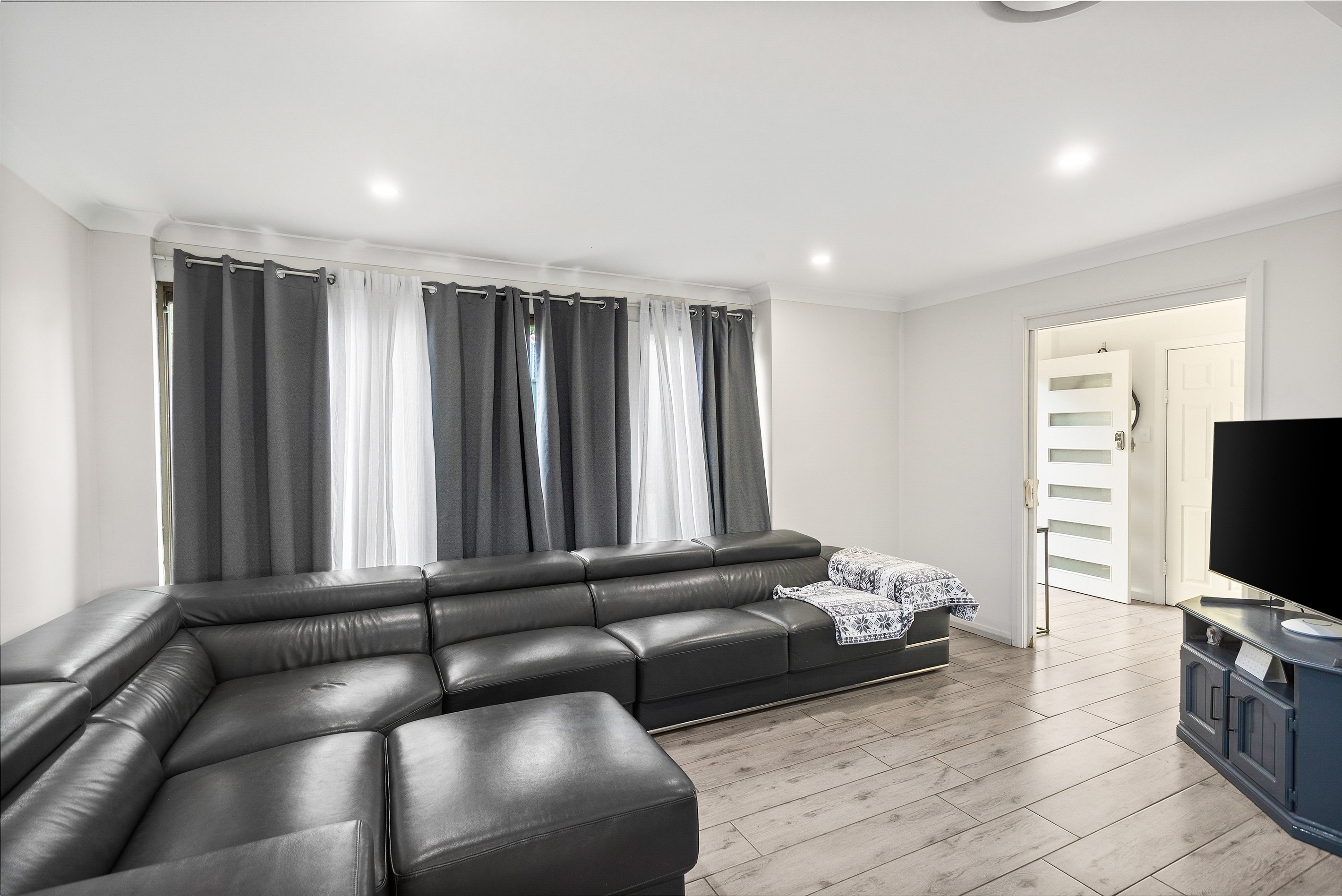Sold By
- Loading...
- Loading...
- Photos
- Floorplan
- Description
House in Peakhurst
Family Living On Approx. 778m²
- 5 Beds
- 1 Bath
- 4 Cars
Privately tucked away from the street, this residence sitting on approx. 778sqm offers the perfect blend of modern living, comfort, and convenience. The flexible floor plan can cater to the needs of a large family and even a multigenerational family. Located in a sought-after area, it features generous living spaces, a fantastic backyard, and easy access to public transport and local amenities.
The home includes 5 spacious bedrooms, all with built-in wardrobes, ensuring ample storage space for the entire family. The open plan living, kitchen, and dining areas create a seamless flow, perfect for family gatherings and entertaining. Additionally, there's an extra living area upstairs, providing the perfect space for relaxation or a playroom for the kids.
Property Features:
- 5 spacious bedrooms, all with built-in wardrobes, providing ample storage
- Open plan living, kitchen, and dining areas, creating a seamless flow for family gatherings
- Beautifully renovated kitchen and bathroom, featuring contemporary finishes
- Additional upstairs living area and toilet downstairs
- Ducted air conditioning throughout the home, ensuring year-round comfort
- Generous green backyard
- Large verandah with easy access from the kitchen, great for al fresco dining
- Double car garage, providing secure parking and additional storage
- Excellent access to public transport, with Riverwood and Mortdale Train Stations just a short walk away and multiple bus routes nearby
- Local shops, cafes, and restaurants are minutes away, with larger retail options like Westfield Hurstville a short drive away
Auction: Monday 7th April, 6pm at Kogarah Clubhouse
777.8m² / 0.19 acres
4 garage spaces
5
1
