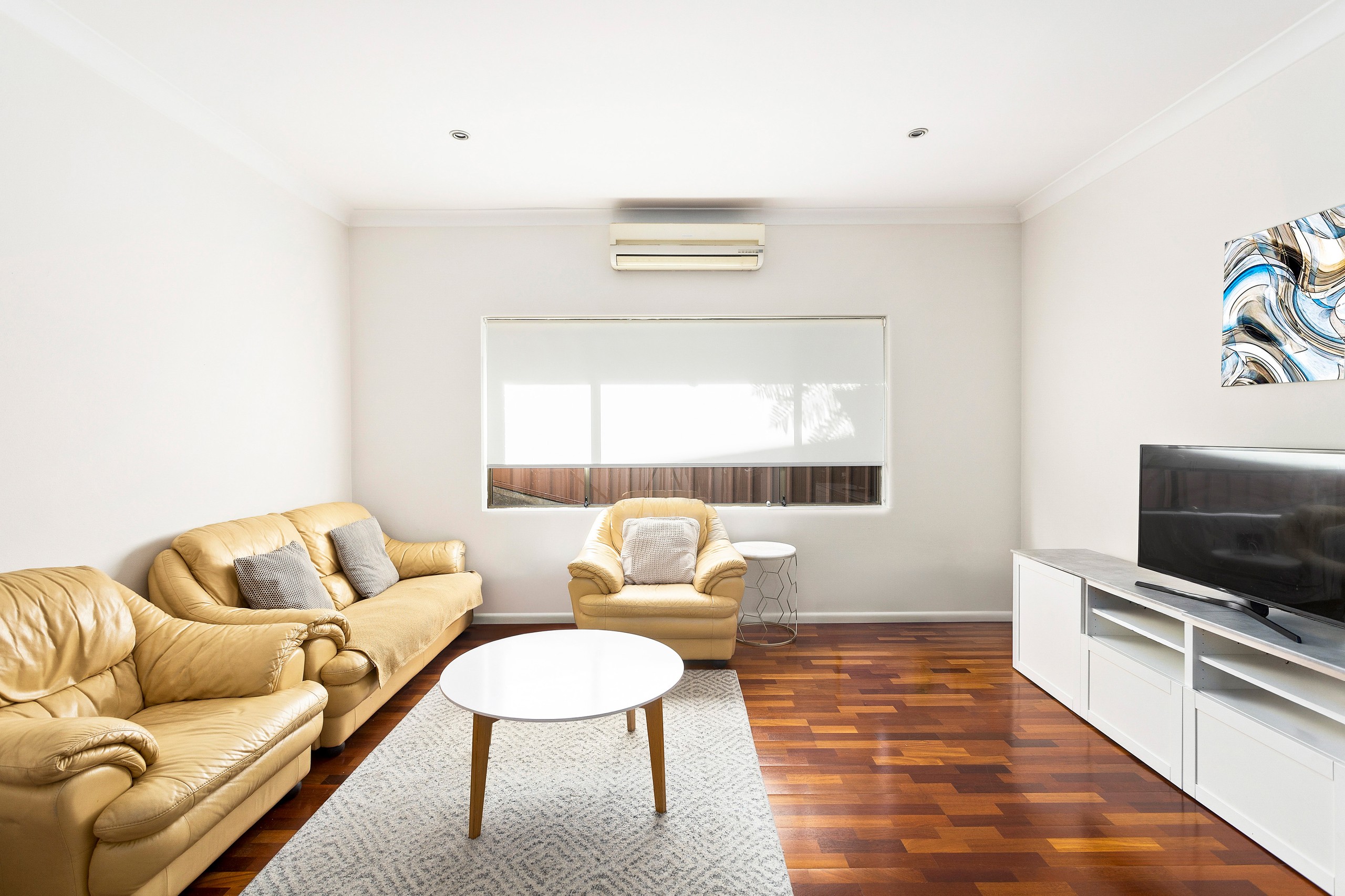Inspection and auction details
- Wednesday8October
- Saturday11October
- Auction11October
Auction location: On Site
- Photos
- Floorplan
- Description
- Ask a question
- Location
- Next Steps
House for Sale in Rockdale
Spacious Character-Filled Residence in Rockdale
- 3 Beds
- 2 Baths
- 4 Cars
Offered for the first time in over 50 years, this meticulously maintained double-brick residence represents a rare opportunity to secure a substantial family home in a highly sought-after pocket of Rockdale. Nestled within a quiet, family-friendly neighbourhood, the property effortlessly blends timeless charm with modern convenience, offering easy access to Rockdale and Banksia train stations, schools, parks, and the local shopping village - all within close walking distance. Designed to comfortably accommodate both growing and established families, this home offers generous living spaces and versatile indoor and outdoor areas that promise year-round enjoyment.
The highlights include:
• Three well-appointed bedrooms, each flooded with natural light, featuring large windows and ample built-in wardrobes for adequate storage.
• Spacious lounge room with high ceilings and a split-system air conditioning, perfect for comfortable living and relaxation.
• Open-plan dining space and kitchen, equipped with 40mm stone benchtops, quality timber cabinetry, a generous pantry, and premium stainless-steel appliances including a Bosch oven and range hood, 5-burner gas cooktop, and dishwasher.
• Elegant floating timber floorboards throughout the main living areas, complemented by durable tiling in the kitchen and dining spaces.
• Original main bathroom that is both well-maintained and functional, featuring a separate bath and shower, vanity, and an adjacent additional linen storage cupboard.
• Multi-level outdoor entertaining, with a thoughtfully designed backyard ideal for entertaining, featuring:
• Paved lower courtyard with direct access to an external laundry, complete with an extra shower and toilet
• Mid-level undercover entertaining area with a built-in BBQ and landscaped gardens
• Upper-level grassed lawn adjacent to a large in-ground swimming pool with a pool shed and sweeping views towards Botany Bay.
• Double lock-up garage plus space for two additional vehicles in the driveway, with ample storage, space for a home office or rumpus room and workbench areas conveniently accessible from inside the home.
455.3m² / 0.11 acres
4 garage spaces
3
2
Agents
- Loading...
- Loading...
Loan Market
Loan Market mortgage brokers aren’t owned by a bank, they work for you. With access to over 60 lenders they’ll work with you to find a competitive loan to suit your needs.
