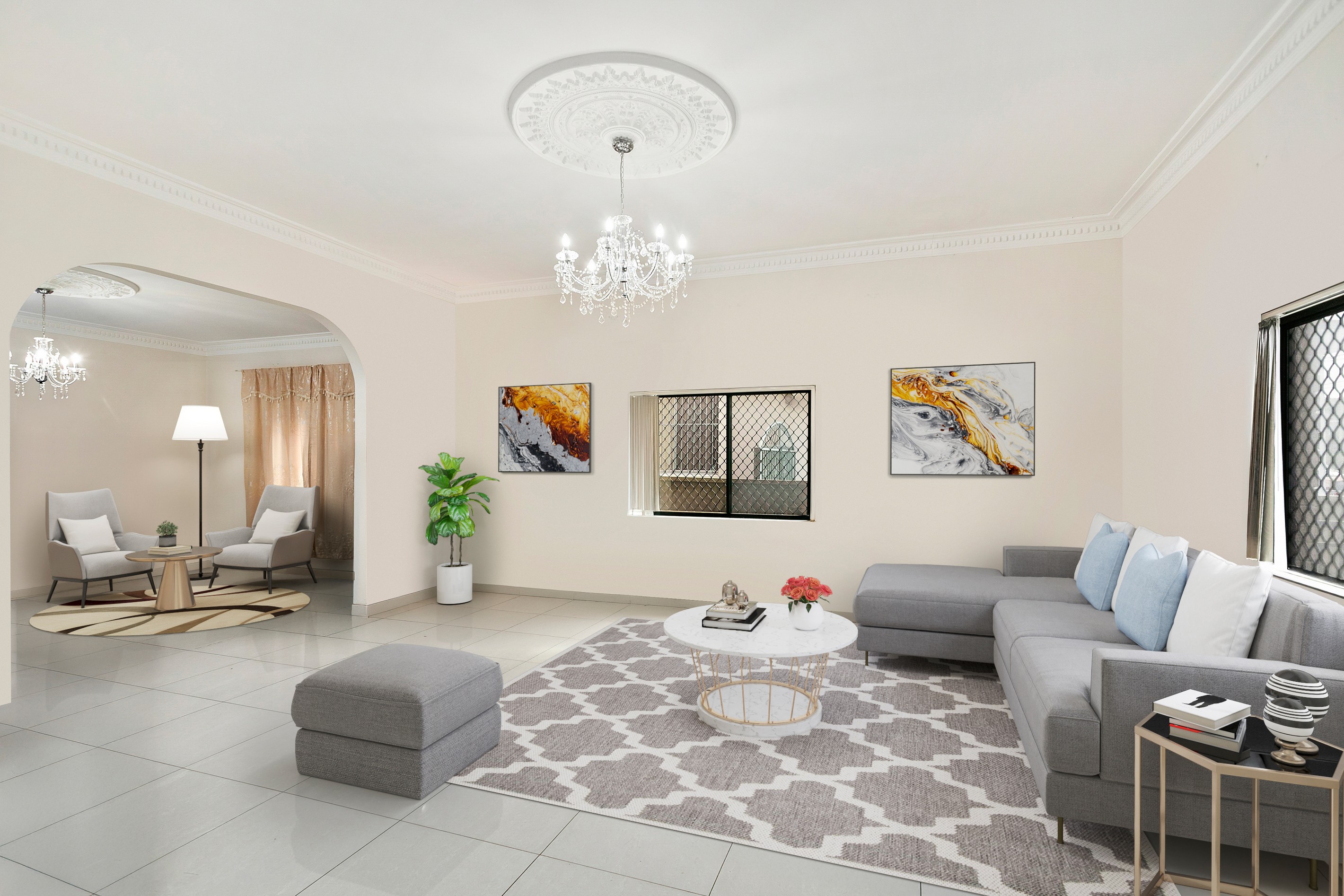Are you interested in inspecting this property?
Get in touch to request an inspection.
- Photos
- Floorplan
- Description
- Ask a question
- Location
- Next Steps
House for Sale in Rockdale
Versatile 6-Bedroom Home with Multiple Living Zones
- 6 Beds
- 4 Baths
- 5 Cars
Designed with the large or growing family in mind, this impressive 6-bedroom residence combines expansive proportions, functional design, and multiple living zones to offer a lifestyle of space, comfort, and versatility. Positioned with a north-facing frontage, the home is bathed in natural light and enhanced by elegant decorative cornices, high ceilings, and easy-care tiled flooring throughout.
At the heart of the home is the open-plan kitchen and dining area, featuring a generous island bench, extensive storage, and seamless integration with the covered outdoor entertaining area-perfect for weekend barbecues or relaxed family gatherings.
Catering perfectly to multi-generational living, the home also features a formal dining room, an upstairs family retreat, and three well-appointed bathrooms plus a convenient additional toilet. The master suite offers a peaceful haven with a private ensuite, built-in wardrobe, split system air conditioning, and a sunlit balcony.
Constructed with enduring quality in mind, the home is double brick on a concrete slab and fitted with security doors throughout. All bedrooms include built-in wardrobes, offering plenty of storage and functionality.
Whether you're upsizing, accommodating extended family, or searching for your forever home, this property delivers space, quality, and functionality in equal measure.
Property Features:
- Six generously sized bedrooms, ideal for families or guests
- Built-in wardrobes in four bedrooms
- One bathroom downstairs and an additional toilet for added convenience plus a full bathroom and master ensuite upstairs
- Open-plan kitchen and dining area, formal dining room, and upstairs family room
- High ceilings (approx. 3.2m upstairs & 2.7m downstairs), stunning decorative cornices, and tiled flooring throughout
- Covered alfresco area perfect for all-weather entertaining
- Double garage with ample storage space
- Long side driveway providing plenty of off-street parking
- Approx. 15.24m frontage with a North-facing facade, flooding the home with natural light
- Double brick construction on a concrete slab
- Security doors installed throughout for peace of mind
- Extra services available upstairs should you wish to add another kitchen for two families
- Approx. 1km to Rockdale Train Station, 1.5km to Rockdale Plaza, 3km to Brighton Le Sands
682m² / 0.17 acres
5 garage spaces
6
4
Agents
- Loading...
- Loading...
Loan Market
Loan Market mortgage brokers aren’t owned by a bank, they work for you. With access to over 60 lenders they’ll work with you to find a competitive loan to suit your needs.
