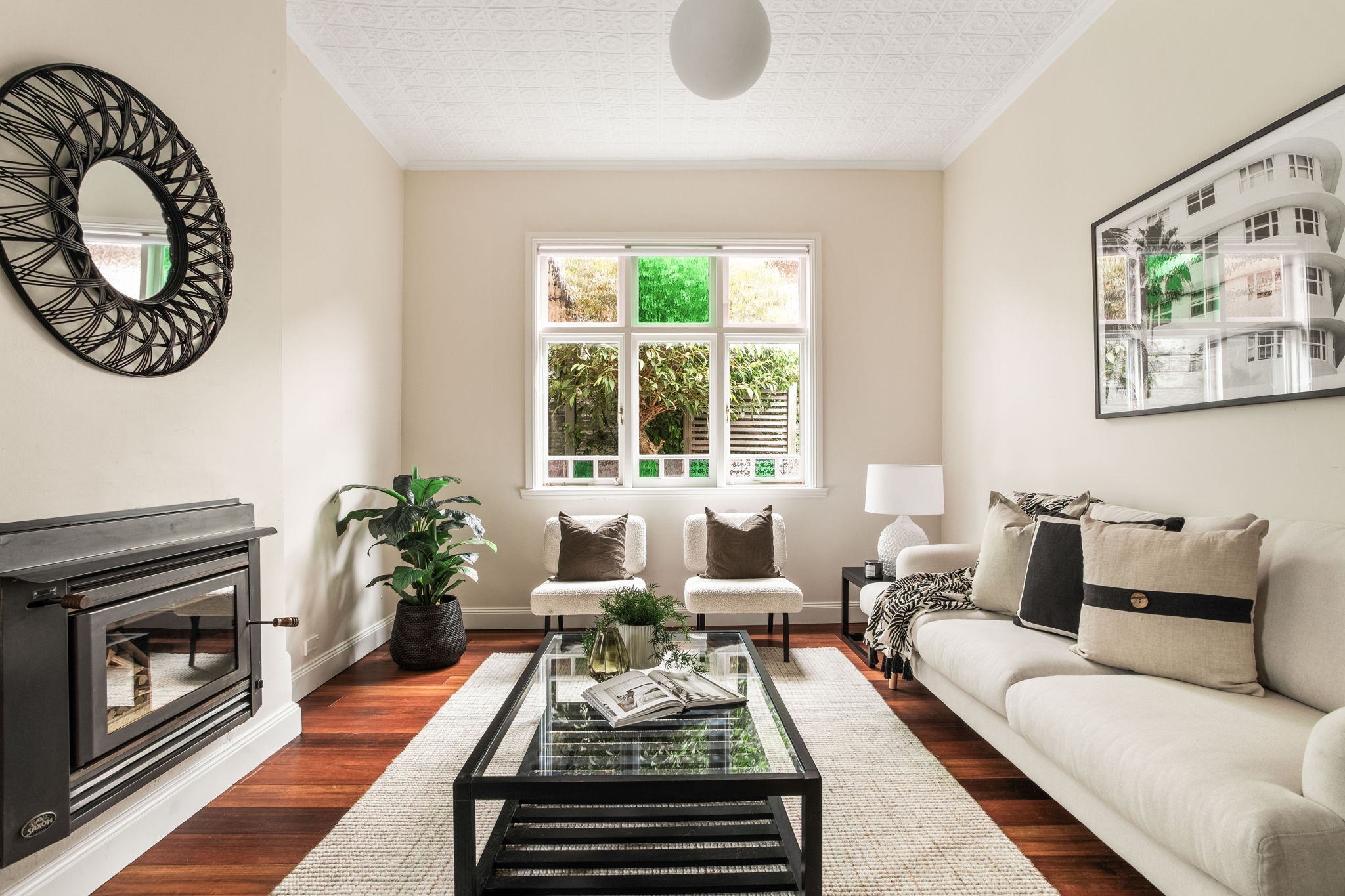Inspection and auction details
- Wednesday29October
- Saturday1November
- Wednesday5November
- Saturday8November
- +2 more inspections
- Auction8November
Auction location: On Site
- Photos
- Floorplan
- Description
- Ask a question
- Location
- Next Steps
House for Sale in Arncliffe
Federation-Style Home with Rear Lane Access
- 3 Beds
- 2 Baths
- 1 Car
Nestled on a quiet street in Arncliffe, this three-bedroom residence built in the 1930s offers a charming blend of classic Federation-style character and modern convenience. Ideally positioned within walking distance to both Banksia and Arncliffe train stations, the home provides easy access to Sydney's CBD, Sydney Airport, the M5 motorway, and surrounding suburbs. This property would suit busy couples and both growing and established families alike, presenting a rare opportunity to secure a beautifully maintained home in an ultra-convenient location, blending character, comfort, and lifestyle.
Some of the highlights include:
• Freshly painted, the property features an inviting cottage-like facade that has been meticulously renovated and maintained, complemented by manicured gardens, lead light windows at the front and throughout the home, and traditional awnings, embodying timeless appeal.
• Three generously sized bedrooms, each bathed in natural light feature beautiful ceiling details. Two of the bedrooms, including the master, are fitted with built-in wardrobes. The master suite also boasts a private ensuite, complete with a combined bath and shower, vanity, and toilet.
• A spacious living area, warmed by a working wooden fireplace, offers a cosy and welcoming atmosphere, enhanced by brand-new laminate floorboards, architraves and skirting boards throughout.
• The separate formal dining room provides seamless access to an undercover decked patio, perfect for entertaining family and friends while enjoying indoor-outdoor living. Beyond the patio lies a recently updated tiered and grassed backyard - an ideal space for children to enjoy
• The oversized kitchen features tiled flooring, a double sink, dishwasher, gas oven and stovetop, and a generously sized pantry, which then opens onto a casual everyday dining area.
• The home also offers a well-sized main bathroom accessible via the internal laundry, ensuring practicality and convenience.
• Rear lane access with a single-car lock-up garage completes this exceptional offering.
423.7m² / 0.1 acres
1 garage space
3
2
Agents
- Loading...
- Loading...
Loan Market
Loan Market mortgage brokers aren’t owned by a bank, they work for you. With access to over 60 lenders they’ll work with you to find a competitive loan to suit your needs.
